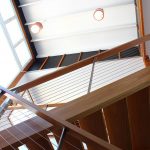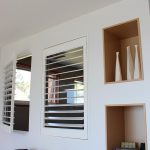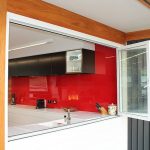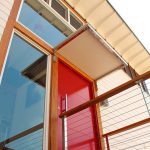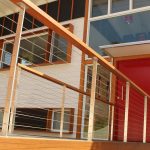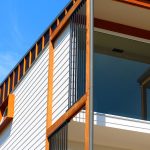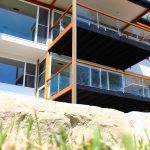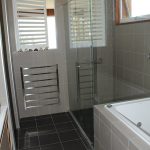Wangi Wangi Residence
Winner – Energy Efficiency and Sustainability Award, 2013 MBA Awards, Newcastle
The residence is located on the lower portion of a steep north facing site overlooking Lake Macquarie at Wangi Wangi. The design of the residence was formulated as a response to the difficult nature of the site, which demanded careful consideration of site access during construction as well as complicated stormwater requirements for the property – all whist responding to the client’s brief of sustainability and clean modern lines.
Externally, the dwelling presents an effective use of simple lines and contrasting materials to form a building appearance that is simple yet strikingly effective in its warmth – while hinting at the oriental. Deep Cedar boxed window surrounds supply key sun shading to windows, contrasting with the simple clean lines of white weatherboard cladding. A Blackbutt framework was implemented to the Northern façade within which verandas and aluminium louvre sun shading devices were fitted.
Internal detailing consisted of Australian Beech timber flooring and internal stair detailing whilst external blackbutt columns and beams remained exposed to internal spaces. The centrepiece of the interior is the kitchen with a fabricated stainless steel breakfast bench and central cooking area, with timber and acrylic accents. Clever glazing design enhances the cooking experience for the owner, with expansive bifold glazing welcoming cooling lake breezes and vistas.
Successful integration of numerous services relating to the on-going sustainability of the premises including custom made LED and Fluorescent lighting, gas heating and cooking, solar power and 100% water re-use from roof collection throughout the house.
More photos of this property


