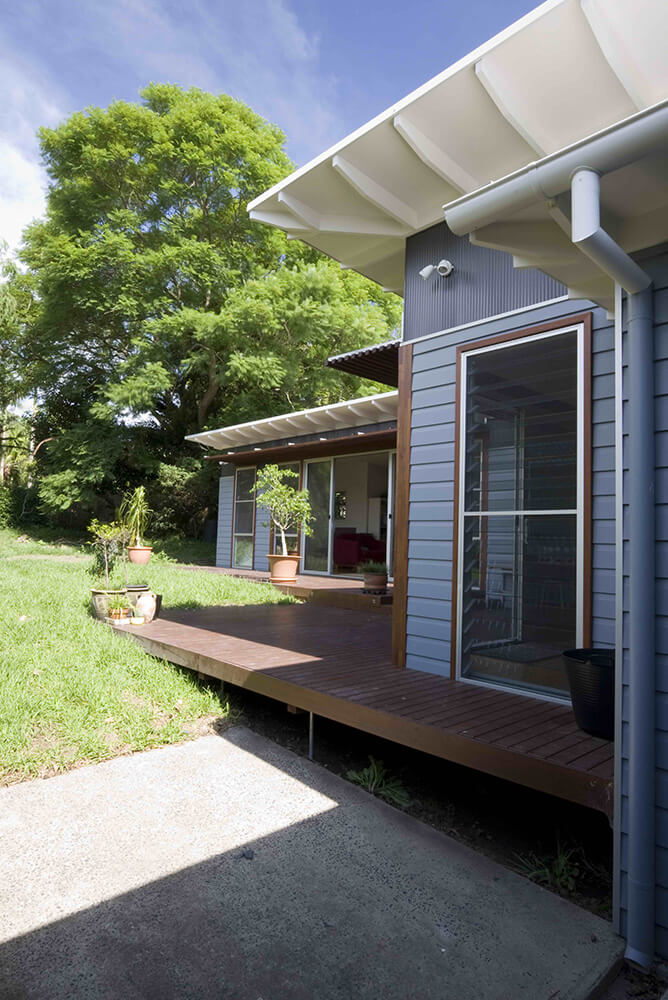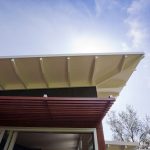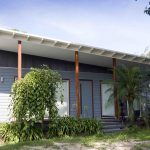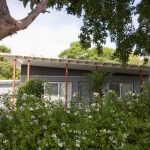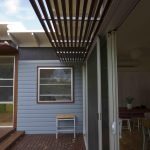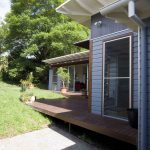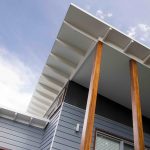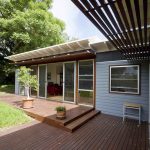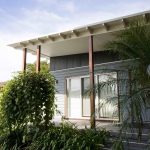Narara Residence (2)
The renovation sees a small fibro suburban cottage transformed into a modern home with architectural style. The primary building concern of the occupant was to fix a leaking roof which made the house unliveable during periods of inclement weather. A simpler skillion roof form resolved previous problems, redefined the architecture and expanded internal spatial volumes.
Cost effective claddings are combined with hardwood to ensure the dwelling presents a new dynamic in a street of ageing houses. The skillion roof form and highlight glazing allow solar access into internal spaces while roof overhangs provide protection from the summer sun.
Views gained of the surrounding tree-belt connect the resident to the outside environment with selective glazing placed to ensure effective cross ventilation of living spaces. R2 wall batts and sarking were installed to the new external walls to effectively insulate the rumpus and dining areas.
LED energy efficient lighting was added to reduce running costs and low-E glazing has been implemented to retain winter sun internally. The replacement of the entire roof saw a new R3 insulation layer installed for increased comfort to all existing and new rooms.
More photos of this property

