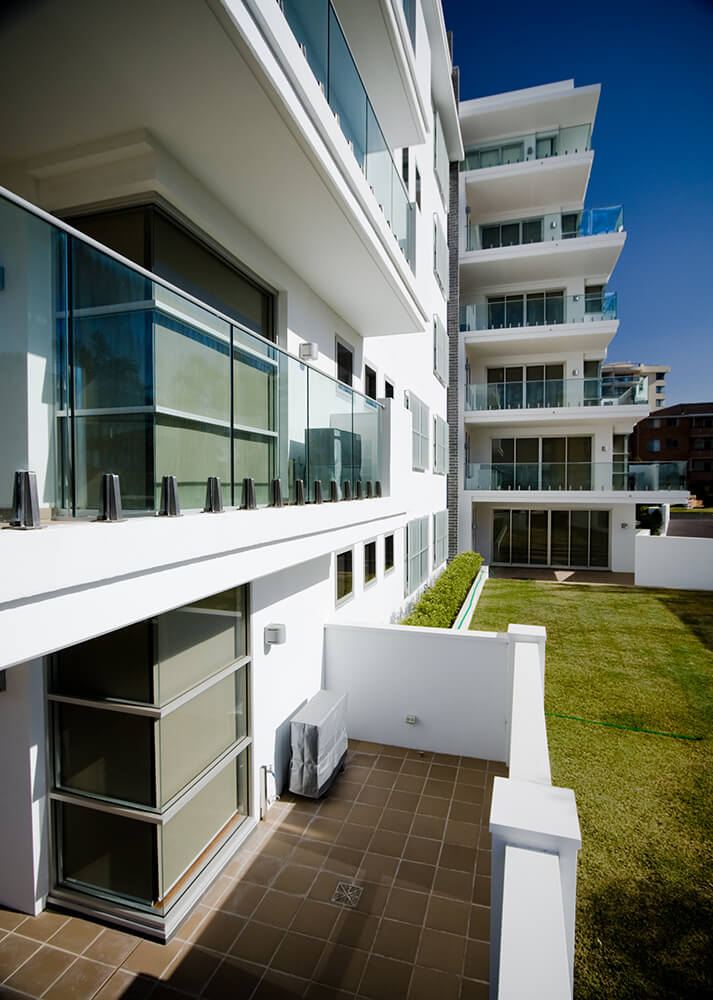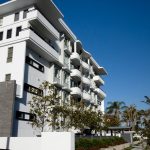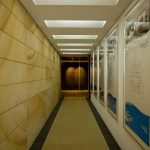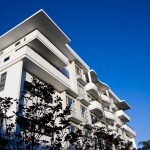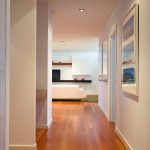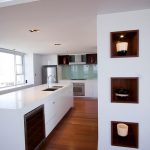Hariott Apartments
Quality projects have many varying ingredients. In this case the client’s vision and desire to create ‘something better’ were the key factor in this recipe. The Hariott consists of 22 apartments over 6 stories at The Entrance on the New South Wales Central Coast.
All aspects of the project have been focused on breaking the mould of Central Coast apartments and creating a new standard. The overriding planning aim involved the elimination of weaker, less desirable apartments within apartment complexes whilst the traditional central lift lobby was eliminated for a lighter, airy approach with a naturally ventilated, T-shaped lobby opening to the outside on three sides.
The building is a good example of the result when less apartments are implemented than what is perhaps possible within the planning constraints for the site. The result is a far higher quality apartment.
Concrete construction, material selection, technology and corrosion resistance were heavily explored with the building located within 100m of breaking surf adjacent The Entrance channel to safeguard the long-term durability of the apartment building.
Curves were implemented in the design to the balconies, entry and roof form to both soften the architecture and meet council’s objectives of creating buildings which reflect the maritime nature of the suburb.
A concrete filled wall system and post tensioned slabs provided the two main structural elements and simultaneously provided thermal mass for winter sun storage and stable internal temperatures throughout the various seasons.
Textured and coloured concrete blockwork was implemented to key areas, providing visual interest to the facades.
A spectacular entry lobby of sandstone, feature lighting and a unique ceiling takes away the long drab corridor so predominant in many apartment buildings. Upon arrival at the lift lobby vistas, natural light and fresh air are provided through a second apartment access corridor running east-west.
Internally, finishes are simple yet classic, with bluegum timber flooring laid on an acoustic absorption system, along with highly detailed kitchen joinery, blinds with concealed pelmets and integrated handle storage cupboards.
Electrical systems and security in the building are controlled via a Clipsal C-Bus system with numerous custom made components being on display for the first time.
More photos of this property

