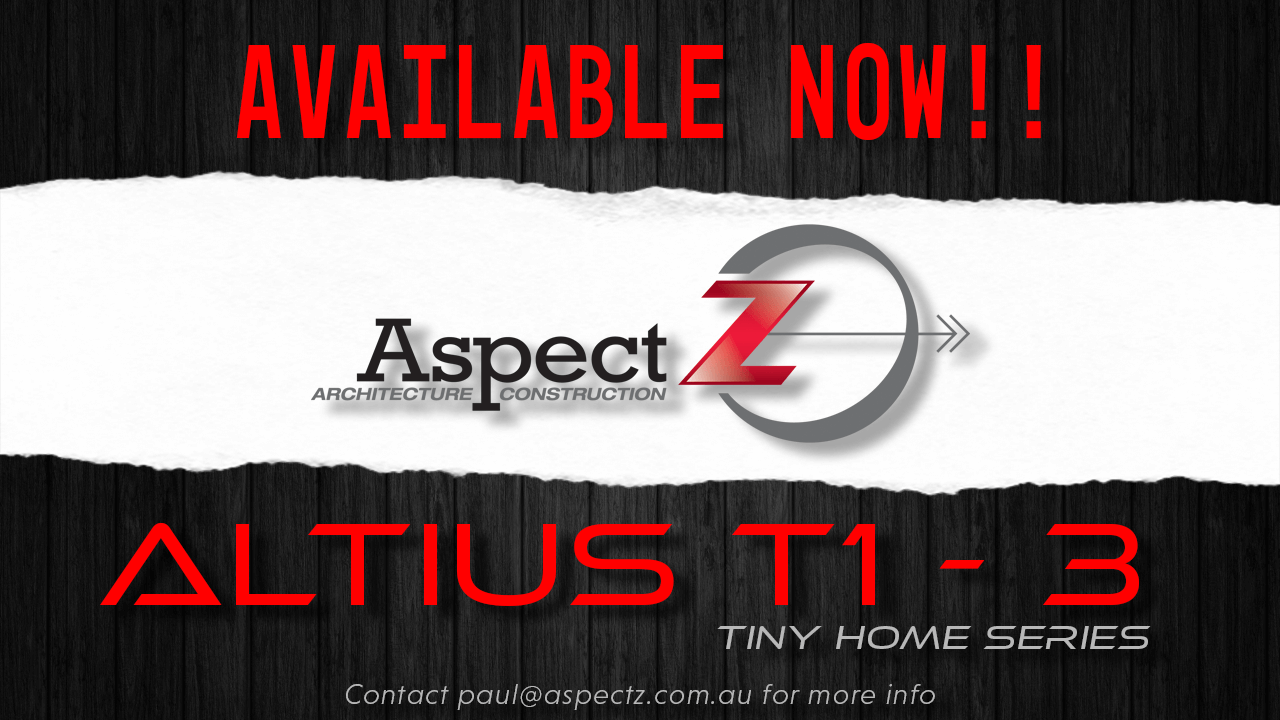Loft
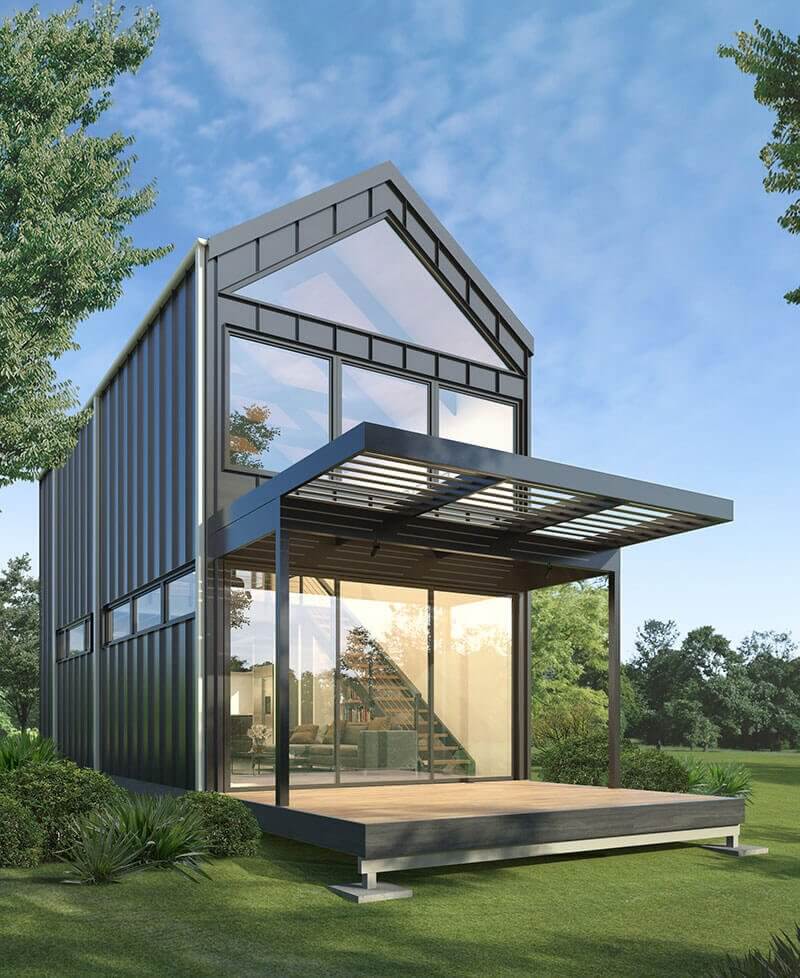
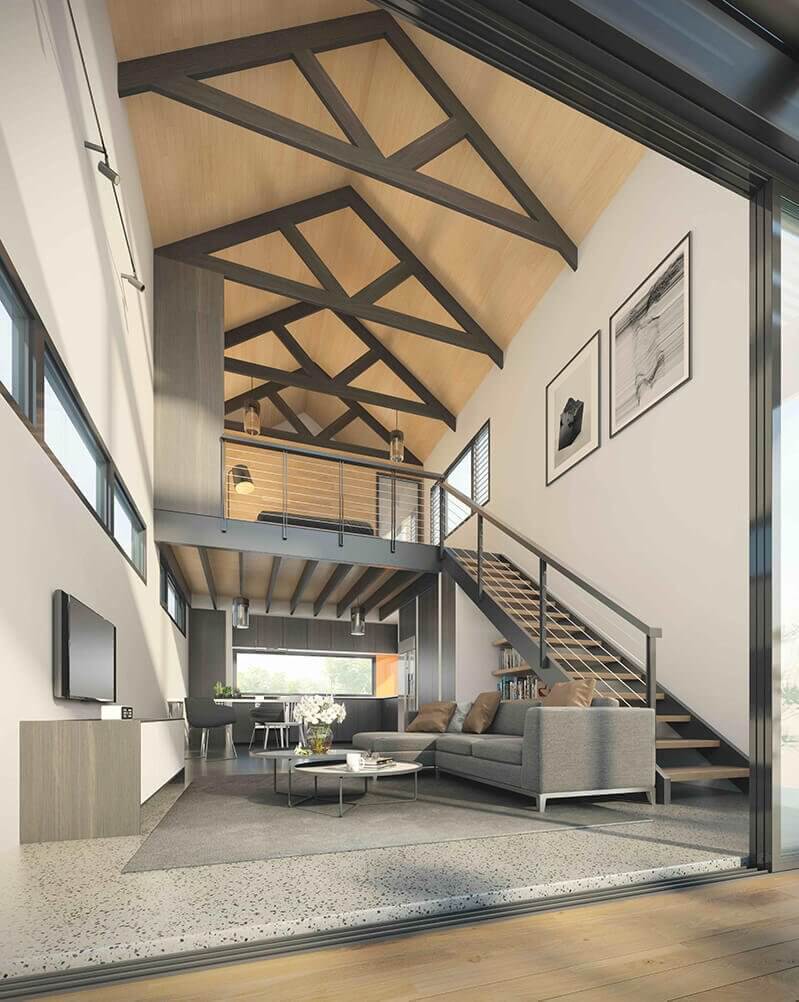
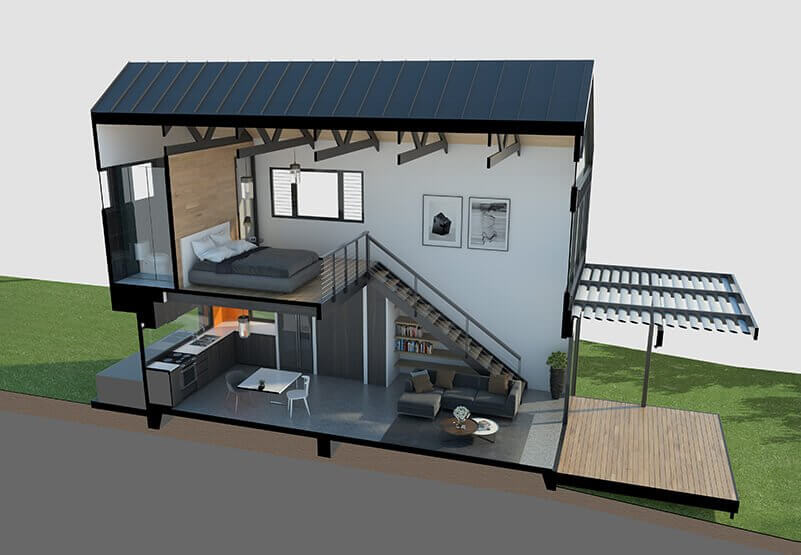
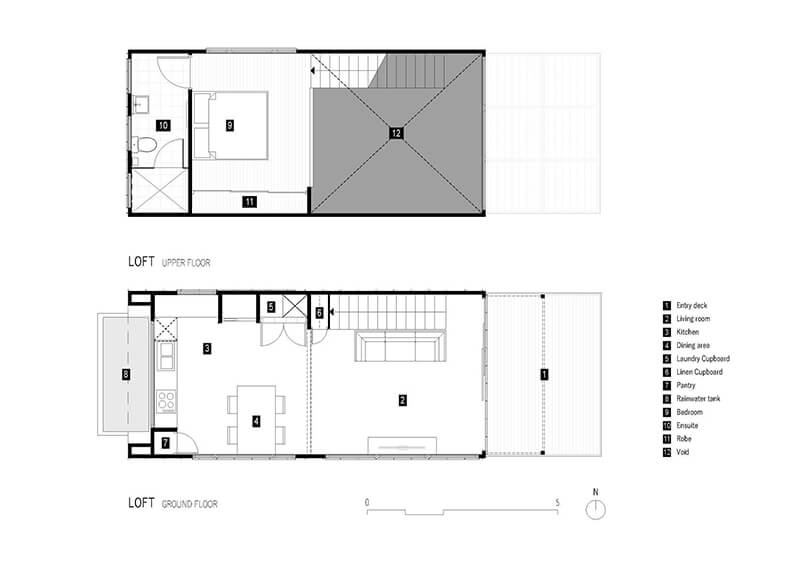
Features
LOFT is a premium Loft style Secondary Dwelling.
This home has an open plan design with Living spaces on the lower level and Master bedroom loft suite.
A polished concrete Slab on ground provides thermal mass for winter sun storage. High levels of insulation, Low E Glazing and a solar pergola are just some of a myriad of Passive Design devices to ensure your all year round comfort.
Exposed timber trusses, an open style stair and plywood ceilng lining complement a light filled main internal space of 6.9m internal height.
Polytec joinery, stone benchtops, Ariston appliances and Methven tapware ensure the highest calibre of finishes and fitments are integrated.
Find out about

