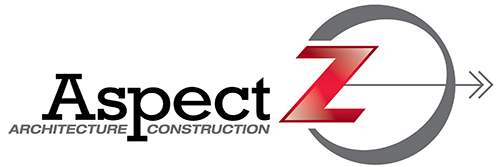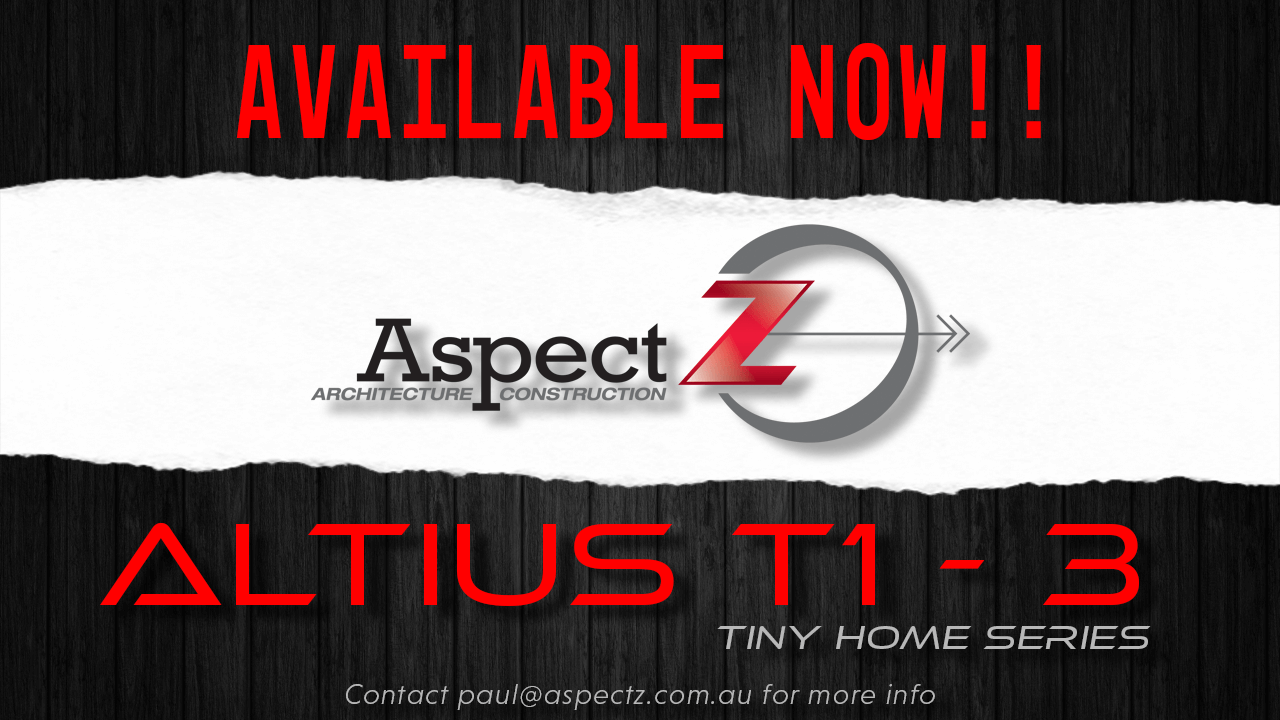Aspect Z Granny Flats "5-Step Process"
| STEP | PROCESS DESCRIPTION | COST |
|---|---|---|
| STEP 1 Enquiry | Owner makes initial inquiry to Aspect Z Site size confirmed (Minimum 450m2) Site frontage confirmed (Minimum 12m) Aspect Z obtains Section 149 (2) Planning Certificate for site from council Aspect Z obtains sewer and other service mains diagrams from DBUD Standard design options provided by Aspect Z Inclusions and exclusions provided by Aspect Z Cost range of standard design options provided by Aspect Z | NIL NIL NIL $133 NIL NIL NIL NIL |
| STEP 2 Site | Aspect Z consultant visits your site to discuss potential solutions Complying Development Check carried out on specific site (Note 4) Overall assessment of site suitability presented to owner by Aspect Z Preliminary estimate for construction (subject to changes in Stage 3) provided Design agreement presented to owner Owner advises of intentions to proceed to Stage 3 or otherwise | NIL NIL NIL NIL NIL NIL |
| Step 3 Design | Design agreement signed off and design fee paid (Note 2) Aspect Z organises detailed site survey plan Any changes from standard design and inclusions confirmed with owner (Note 3) Aspect Z prepares final architectural drawings BASIX Certificate prepared (costs included in design fee) Structural engineers drawings prepared (paid by owner) Council or PCA fees obtained and provided to owner | Note 2 Surveyor Quote Note 3 NIL NIL Engineers Quote Fees by Owner |
| Step 4 Approval | Complying Development Application lodged with council or PCA (Note 1) Owner pays council fees for lodgment Approval to construct obtained | NIL Fees TBC NIL |
| Step 5 Construction | Final tender cost submitted to owner Construction contract signed between builder and owner Aspect Z constructs granny flat under standard MBA lump sum or cost plus contract (to be decided by client) Aspect Z provides handover to owner at completion | NIL NIL Contract Cost Final Payment |
NOTE 1:
The suitability for any granny flat to be submitted to council as part of a Complying Development Process (Guaranteed 10 day approval process) is determined in Stage 2.
If a Complying Development Application is not suitable for the site, a Development Application and Construction Certificate needs to be lodged.
Development Application and Construction Certificate Applications will be subject to an Aspect Z fee proposal to prepare additional council documentation
NOTE 2:
Costs for architectural plans are included in overall costs outlined in stage 2.
The amount is non refundable in the case of construction not proceeding or works not proceeding beyond Stage 3.
Costs for Design Fee: $2500 + GST for CDC Application of standard design. $3500 for Development Application of standard design. Prices on application for custom design.
NOTE 3:
Costs for architectural plans are included in overall costs paid in Stage 3.
Additional costs (Refer to hourly rates) are applicable only with changes from standard design of any particular granny flat model after the agreement has been signed.
NOTE 4:
Any additional site specific requirements will be notified at this point and can include the requirement for consultant input on the following:
Bushfire Management/Acid Sulphate soils/Flooding (including but not limited to). Costs for any of these additional consultant items are required to be met directly by the client.

