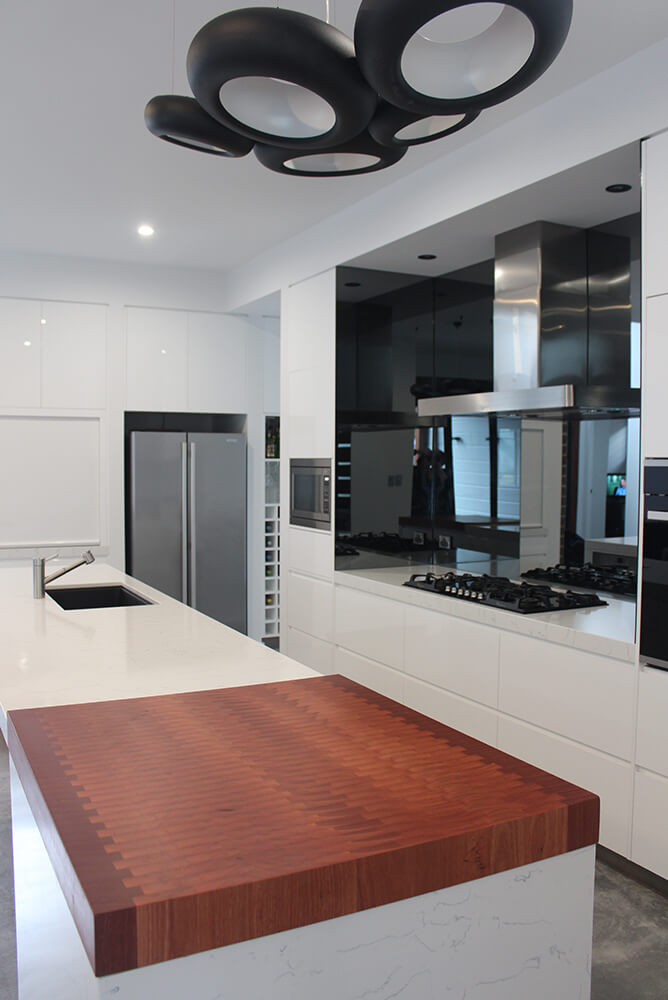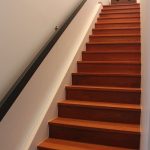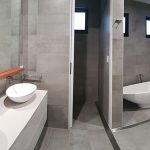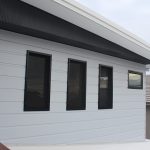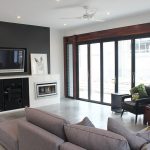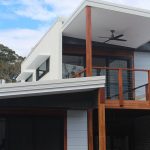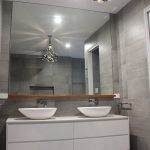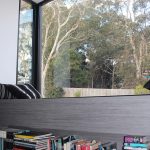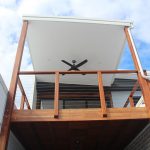Forresters Beach Residence
Standing out from the crowd, the Forresters Beach House is the only custom, architect designed home in a new subdivision, with a high focus on sustainability and modern functional finishes.
The interplay of different built materials forms a striking pallete whilst harnessing passive design principals to create a home with year round comfort. A central burnished slab, shot blasted blockwork and carefully designed sunshades, with metal cladding and hardwood feature elements, work together to harness the local effects of the coastal environment whilst creating striking spaces with a distinctive Australian personalilty.
The highly detailed central kitchen space acts as the building’s social and functional heart. Innovatively designed, the space integrates a series of different joinery elements successfully, whilst still maintaining very tight tolerances and a quality of workmanship, whilst mirrored splashbacks and creative lighting combine to create a dynamic experience as you move through the adjacent living spaces.
Complementing the passive design, the dwelling is powered by a 5kw Solar Power system with battery backup. An evacuated tube solar hot water system is supported by a natural gas supply which is also used for cooking and internal heating. To avoid unsightly systems being visible, equipment is concealed within external services cupboards. Expansive roofs are fully harvested for rainwater reused on site.
More photos of this property

